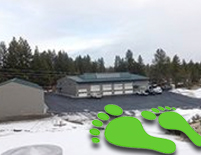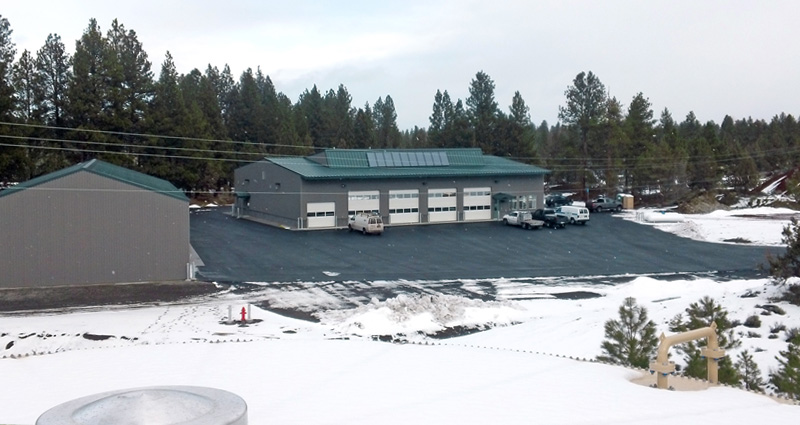ODOT Sisters Maintenance Building – Taking the Long View

Can there be anything cool and blog-worthy about a maintenance garage with support offices in the high desert of Central Oregon? Generally, no there cannot. But in the case of the ODOT Sisters Maintenance Building the answer would be a resounding YES. And not just because R&W was the MEP engineers on the project but because there are some good ideas on how to evaluate cost and how to use systems that can better inform all building owners and engineers about how to view buildings and costs.
The Building: This project was a 10,000 square foot Maintenance and Office Building with 6,500 square feet of maintenance bays and support areas with heating and ventilation only. The remaining 3,500 square feet were office spaces with full HVAC.
Connecting Solar and Geothermal: The primary source of heat was geothermal that included preheating by solar. This solar thermal system served a dual purpose, generating both heating water and potable domestic hot water for showers and office kitchen uses. Both heating water uses were supported by water to water geothermal heat pumps. All cooling for the offices was from the geothermal water to air loop. This combination of using solar for heating as the primary source with back up from geothermal combined two very efficient heating sources to create an efficient very low carbon footprint heating system. Each geothermal zone, office HVAC, heating water, domestic hot water, was provided its own geothermal ground tube system, allowing efficiencies in pump energy as a loop and only active when needed.
Only Heat Where and When Needed: Heating of the service bays has two critical components. First was heating for worker comfort, second was heating to ensure that the sand in the sanding trucks did not freeze before it could be applied to roads. This was compounded by the fact that the large bay doors would be opening often and sometimes left open at which point no heating was desired for energy saving reasons. This unique set of needs led to a unique solution. Two separate heating systems were installed. For general space heating an underfloor radiant system was installed that was fed from the solar/geothermal source. This provided heating to the working on the floor where it is most needed. Each bay was designated as a zone with automatic shut off of the floor heating when the bay door is open. A propane fired infrared heating system was provided over the sand truck bays that is manually operated by the maintenance staff only when needed. This heat is directed only at the top of the truck where and when it is needed.
The Long View: Considering the cost of these unique options and solutions to interesting design issues ODOT took the long view when considering the costs and benefits. This building was being designed as a 50 year building so first cost, while important, was not the only or even the primary factor in determining which choices to make. Paybacks within the 50 year life of the building were considered as worthy of consideration. If ODOT had been first cost driven they would have likely reduced installation cost significantly and perhaps saved some energy over the short term. But as system replacements become necessary and over the life of the building these costs would have been greater and greater. So in taking the long view ODOT saved money and energy while having a very small carbon footprint in the process.
How this Applies to You: R&W understands that not everyone or every owner has the resources of ODOT to take a 50 year view of a building. But everyone does have the ability to look beyond first cost and consider unique solutions that might cost more initially but provide benefits in the future. Not all can or must be accepted but all can be considered and discussed. An open mind and a longer view than first cost, is all that is needed to explore options.


